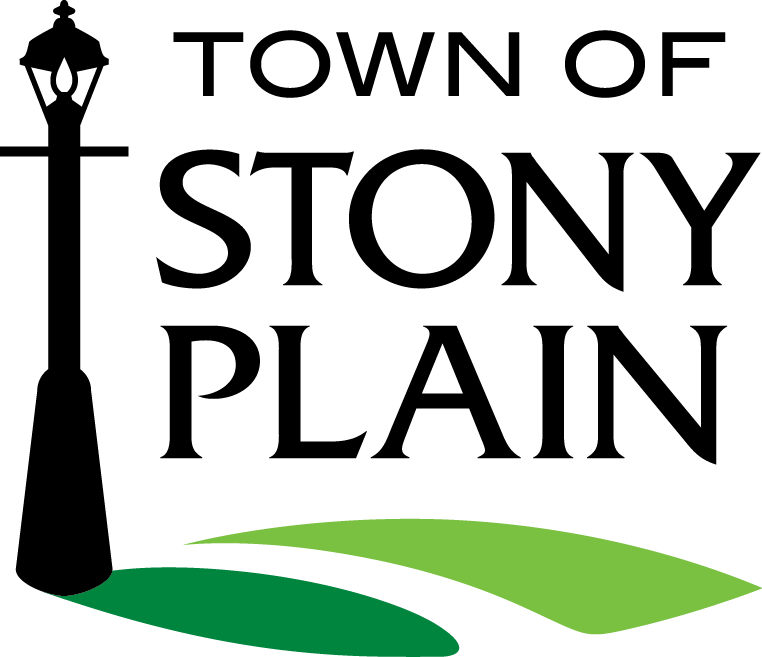Development and building inspections
We book inspections for issued permits to ensure all projects meet provincial codes.
Contact the Town at 780-963-8598 to book your building permit inspection. Please have your building permit number and the address of the project available to book your inspection. We conduct residential and commercial building inspections Monday through Friday (subject to change). We require 48 hours notice to book your inspection.
Electrical, gas, plumbing and private sewage disposal systems (PSDS) inspections
Electrical, gas, plumbing and PSDS permits are required to help ensure the health and safety of residents and are regulated under the Safety Codes Act, Permit Regulations and applicable codes. Permits and inspections are required for the installation, addition and alternation to electrical, gas, plumbing and private sewage systems. The Town of Stony Plain processes permit applications.
Please contact the Inspections Group Inc. for all electrical, gas, plumbing and PSDS permit inspections 780-454-5048.
Compliance reports
Your lawyer or real estate agent may request a compliance report when selling your home. A compliance report indicates if the improvements on your property meet the current regulations of the Town's Land Use Bylaw. To obtain a compliance report please complete a compliance request form and submit it with an original real property report (RPR) to the Planning and Infrastructure department. Photo copies and scanned copies are not accepted.
Real property reports are prepared by an Alberta Land Surveyor and there is a charge for the service. Visit the Alberta Land Surveyors Association website for more information.
