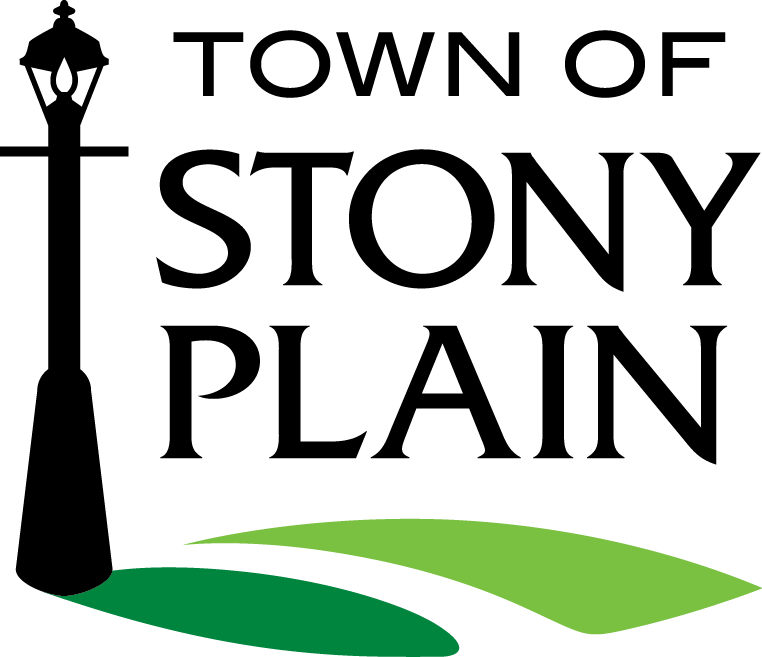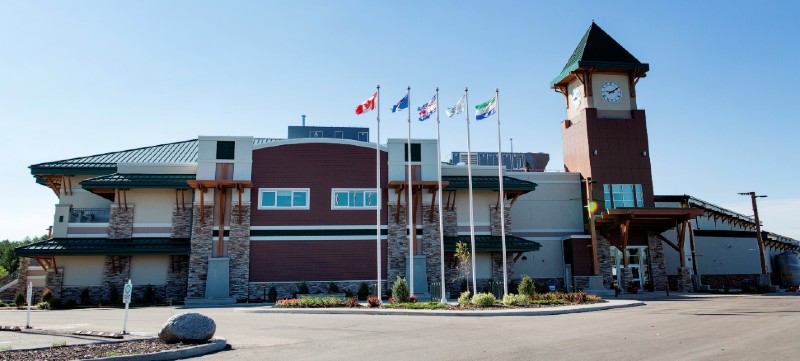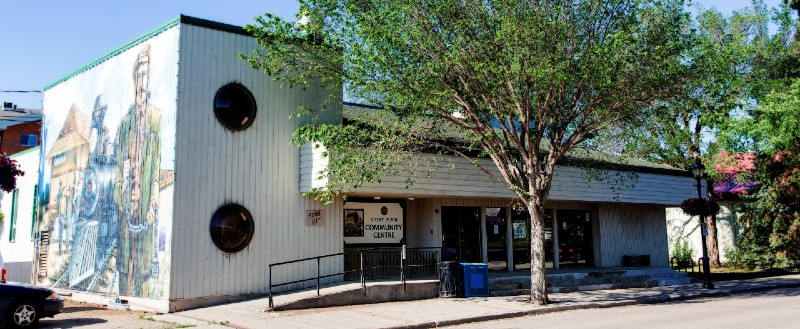|
Facility |
Capacity |
Hourly Rate (under 6 hours) |
Day Rate (6-12 hours) |
|
Spruce Grove Hall 6,500 sq ft
|
Banquet Seating: 304 Theatre Seating: 500 (dependent on layout) |
$170.00/hour |
$1700.00/day
|
|
Parkland Hall 5,700 sq ft
|
Banquet Seating: 160 Theatre Seating: 350 (dependent on layout) |
$190.00/hour |
$1900.00/day |
|
Pavilion 14,000 sq ft
|
Banquet Seating: 800 Theatre Seating: 1,800 (dependant on layout and licensing) |
$150.00/hour |
$1500.00/day |
|
Blueberry Stage 700 sq ft |
1 green room available. (18ft x 19ft) |
$500.00 per use |
$500.00 per use |
Local minor users will receive a 20% discount on the above rental rates. Local Users are organizations and groups based out of Stony Plain, Spruce Grove and Parkland County.
Included chairs/tables with hall bookings (not Blueberry Stage)
- Banquet Seating: 15 tables and 120 chairs OR
- Theatre Seating: 250 chairs OR
- Tradeshow: 25 tables and 50 chairs




