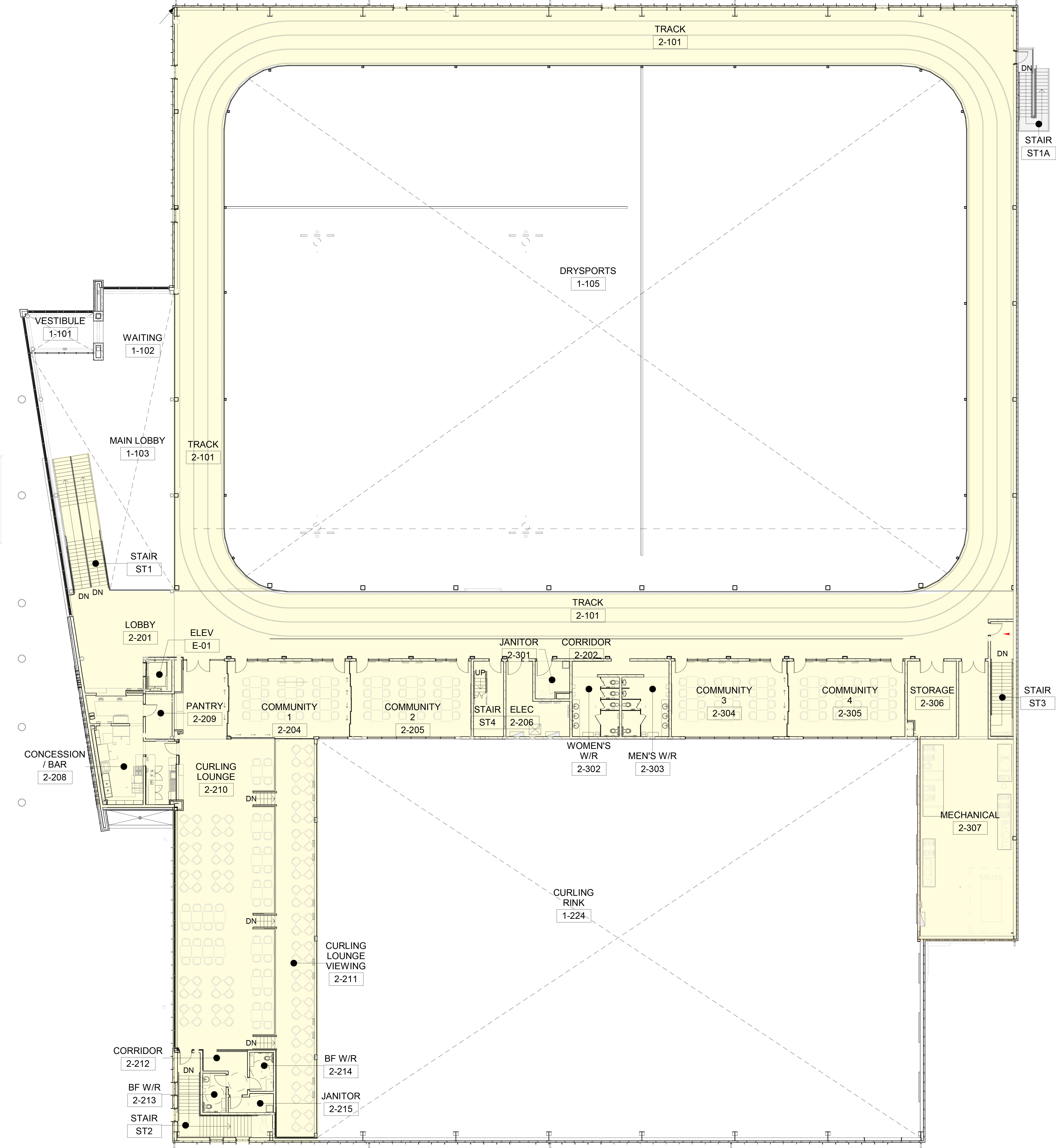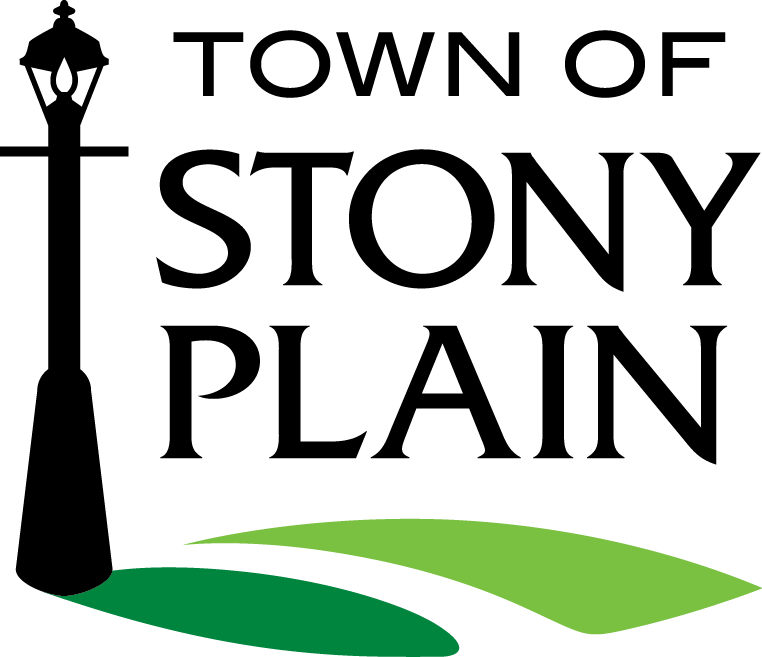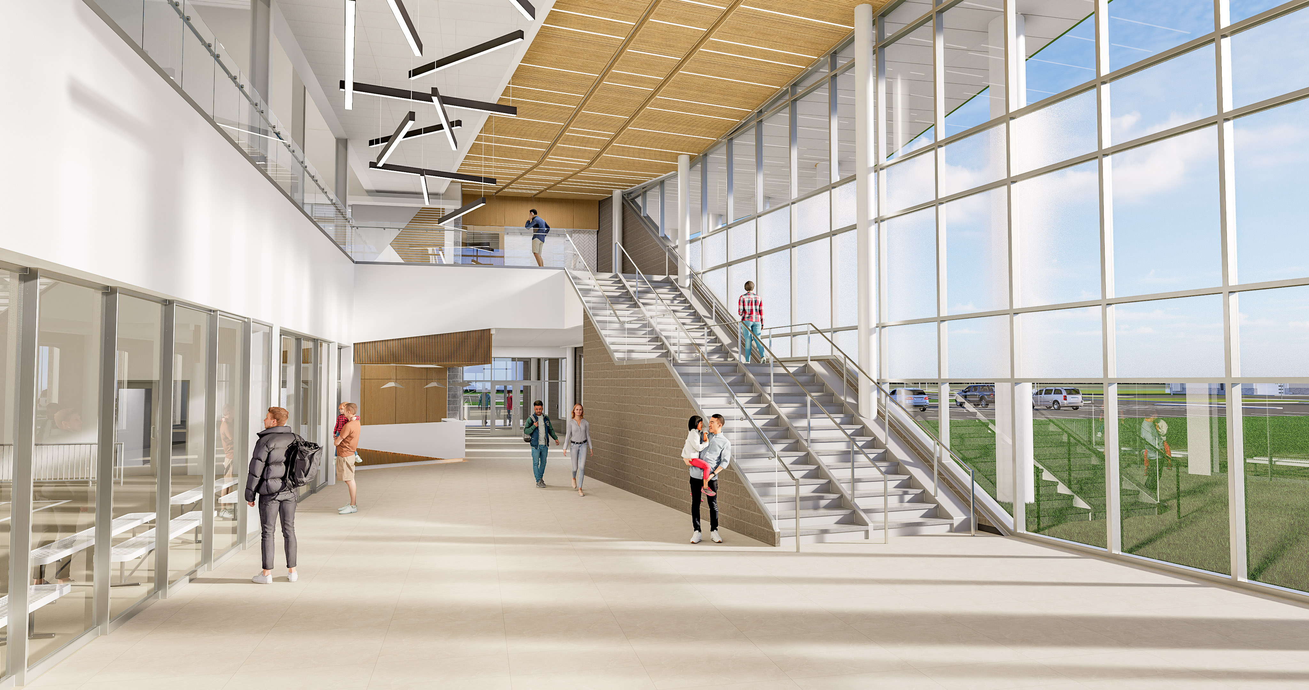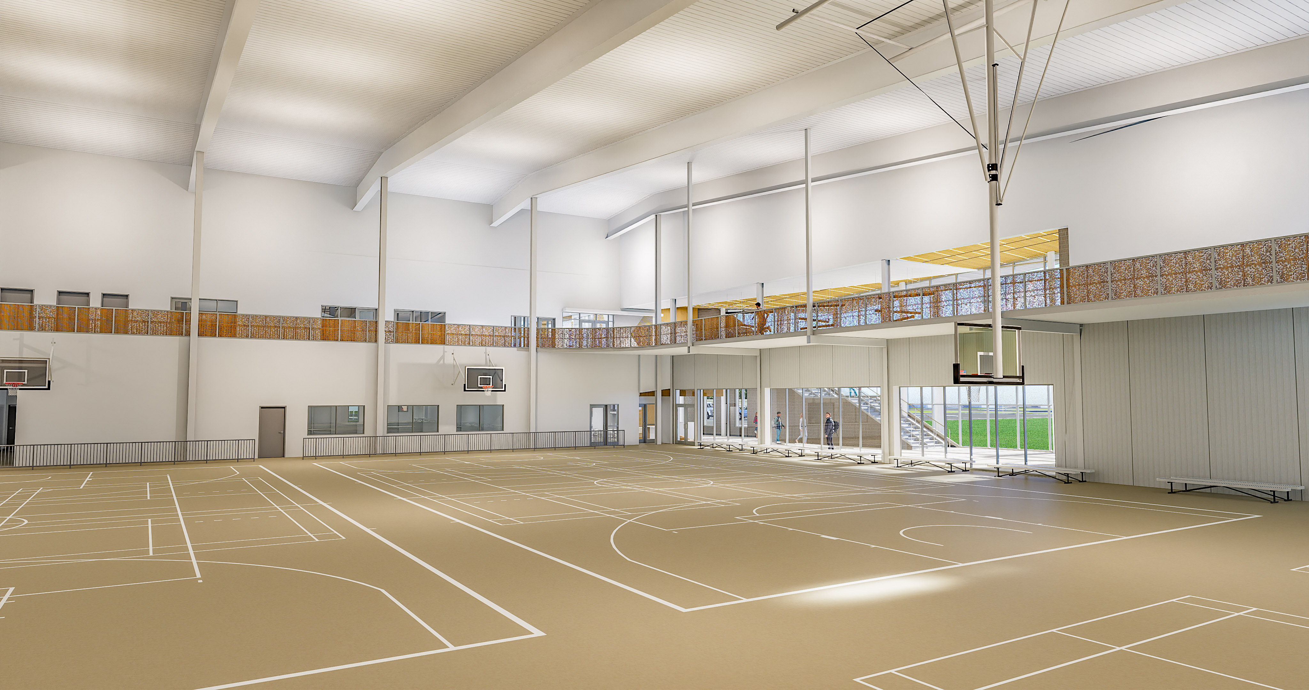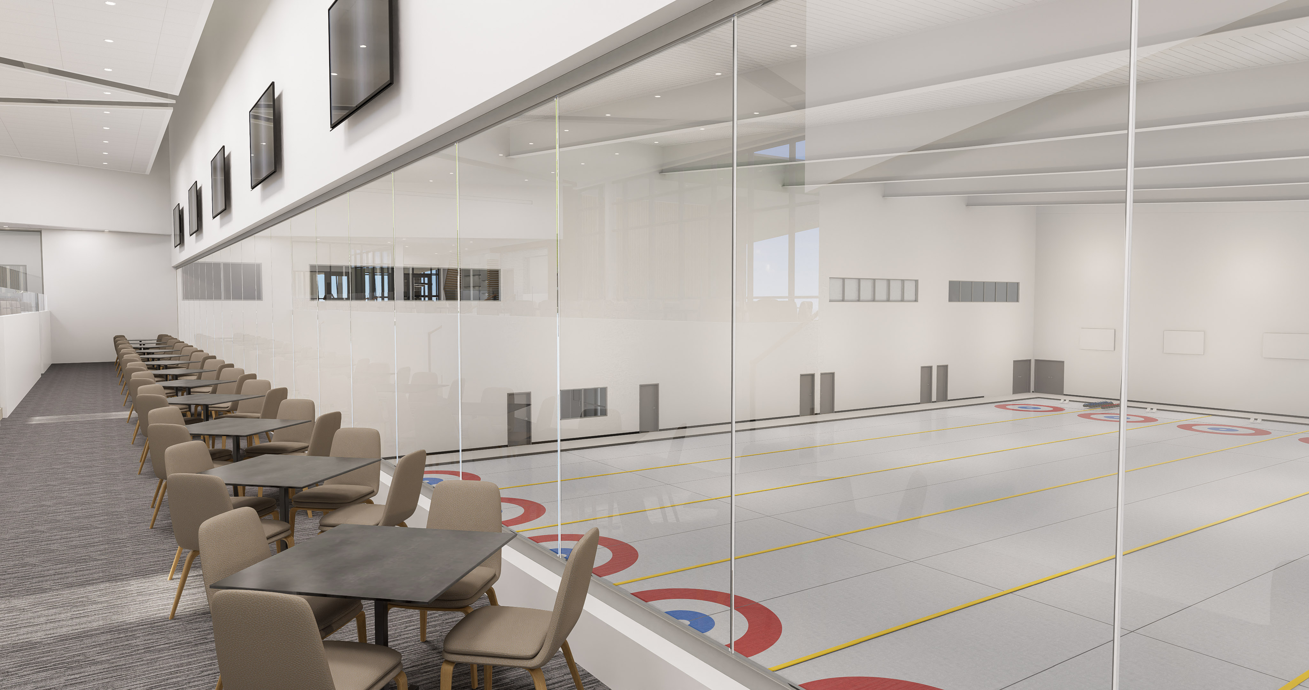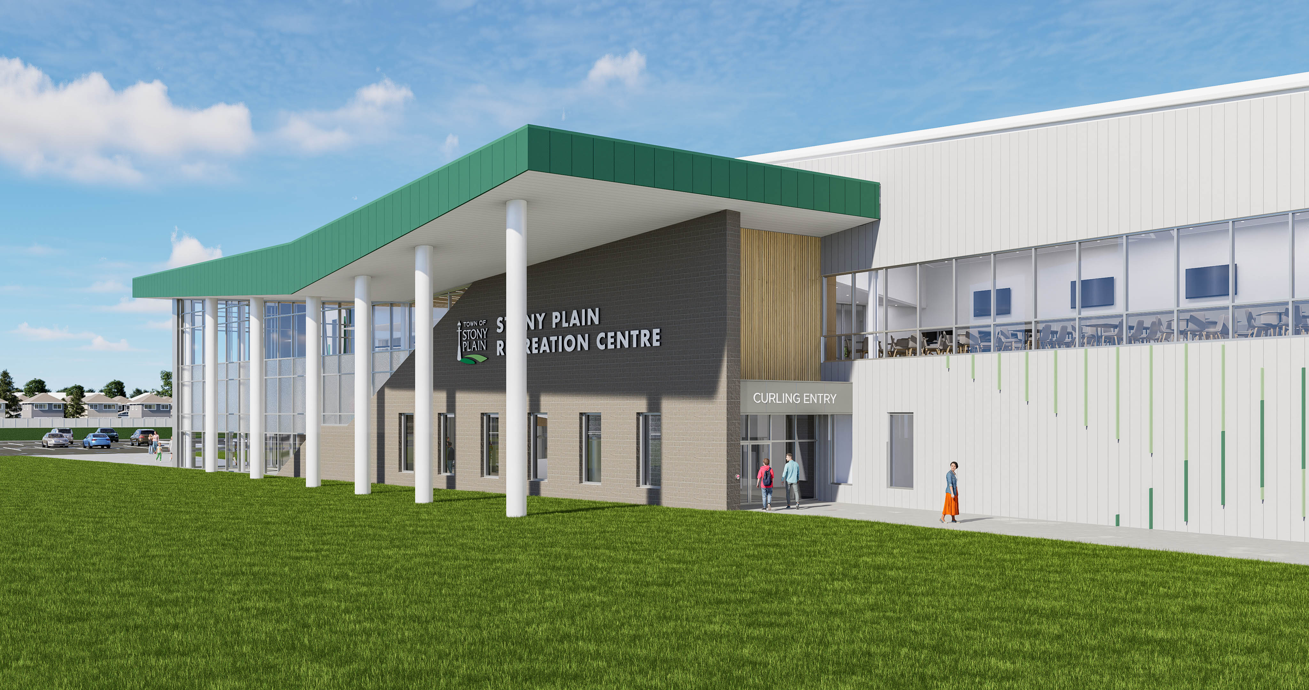In 2017, the Tri-Region Indoor Recreation Facility Strategy was developed to examine current recreational capacity in the region and identify areas in need of growth. The plan incorporated multiple levels of review including an initial analysis of trends, current facility capacity, population changes, and a review of policy. Community engagement was a key aspect of the plan's development and residents were included in the planning process through public pop-up events, surveys, interviews, and workshops.
This strategy has guided the work that has led to the current recreation facility design.
Scope
The development of a recreation facility in Stony Plain has been a strategic priority of Council since the completion of the Indoor Recreation Facility Strategy for the Tri-Municipal Region in 2017. The design includes:
- Community space
- Walking and running track
- Turf field
- Two multi-purpose sport courts
- Four Pickleball courts
- Six sheet curling facility
- Concession
Facility design
Main floor
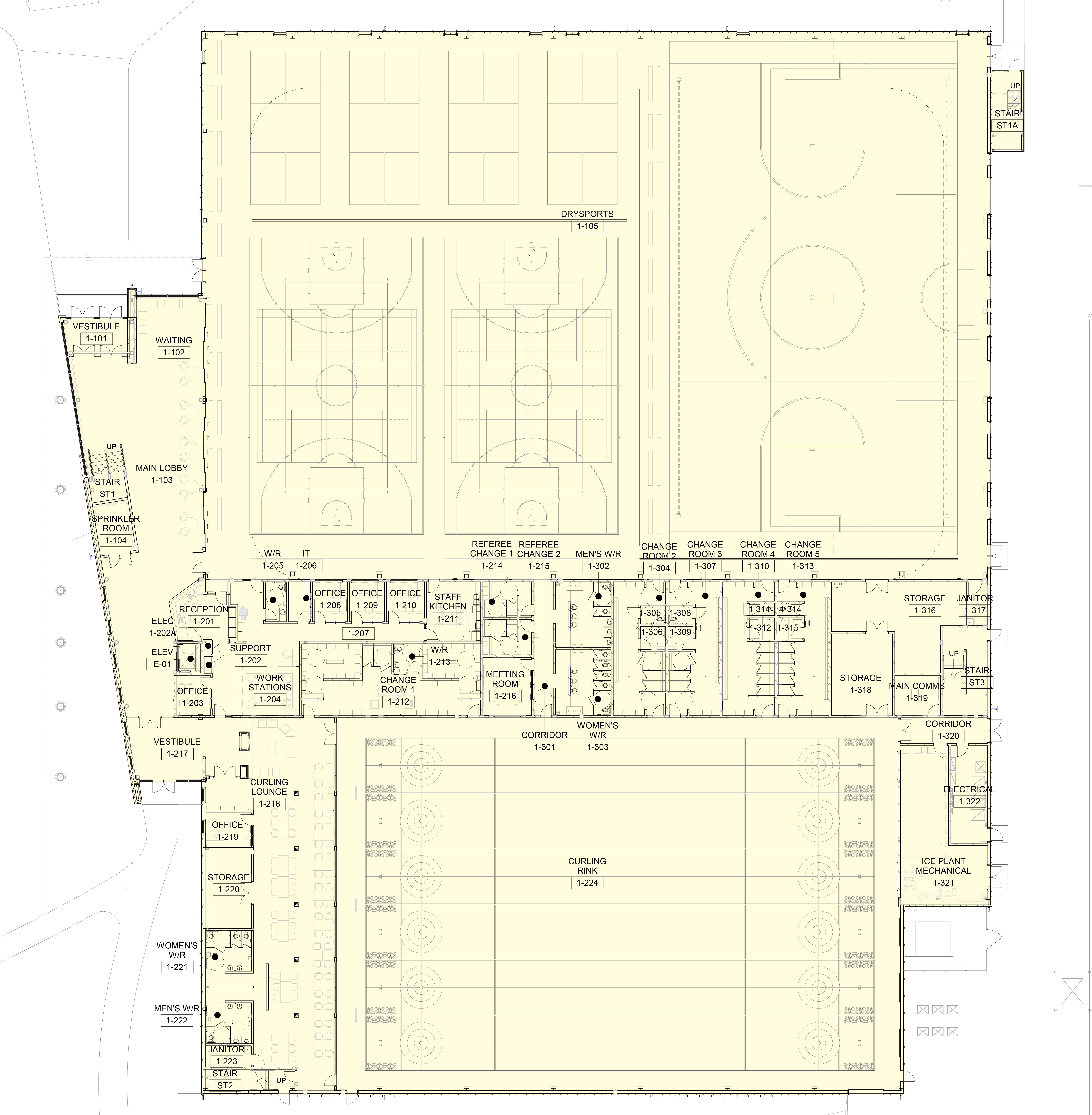
Second floor
